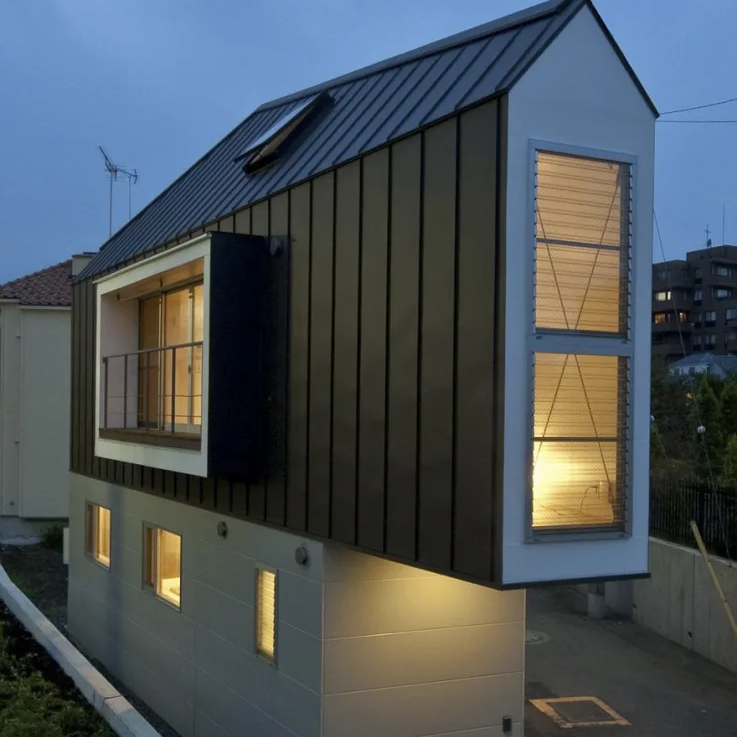They say you shouldn’t judge a book by its cover—and the same goes for this remarkably slim home in Japan. At first glance, it looks impossibly small, tucked between a riverbank and a road on a wedge-shaped piece of land. But step inside, and the home tells a completely different story.
Designed by the innovative team at Mizuishi Architects Atelier, this 594-square-foot residence is a stunning example of how thoughtful architecture can transform limitations into creative opportunities. Built on a sharply triangular lot, the home embraces minimalist design and smart spatial planning to make every square foot count.

Inside, the home is spread across two main floors. The ground level features a cozy and efficient bedroom, offering privacy without sacrificing comfort. Upstairs, an open-plan living room and kitchen surprise visitors with how bright and airy they feel. High ceilings, white walls, and strategically placed windows create a sense of space far beyond what the compact footprint might suggest.
Adding to its charm is a mezzanine loft above the main living area, accessed by a ladder. This elevated nook functions as a playroom, reading space, or quiet retreat, making the most of the home’s vertical potential.

Though modest in size, the interior feels calm, stylish, and surprisingly spacious. The clever layout and abundance of natural light give the home a warm, welcoming atmosphere that’s perfect for modern living.
This unique house proves that even the most challenging spaces can be transformed into beautiful, livable homes. It’s a testament to how smart design can turn small spaces into something truly special.





